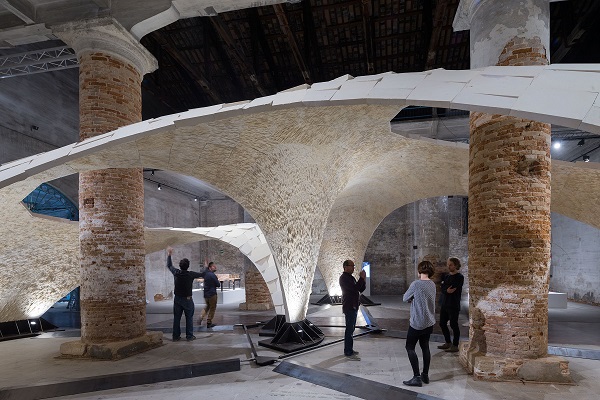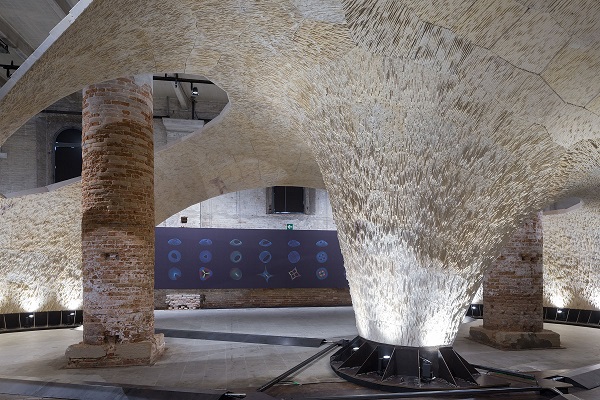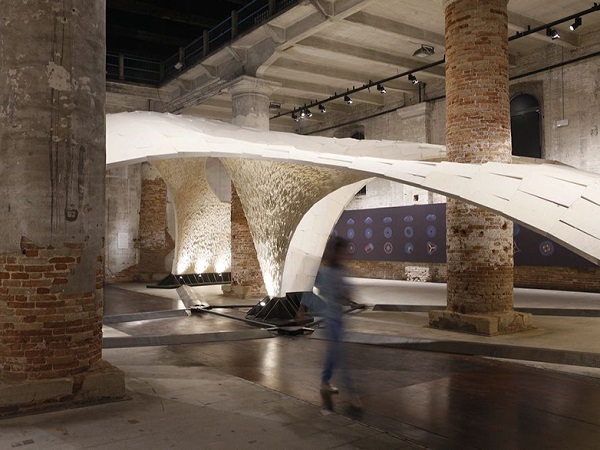Beyond bending - The Armadillo Vault
Throughout June 2016, the 'Beyond Bending' installation is being showcased at the15th International Architecture Exhibition in Venice. The installation demonstrates the Armadillo Vault, an innovative limestone canopy that uses no adhesive and has been called a "milestone for stone engineering".
Inspired by historical design and construction methods, ETH Zurich’s Block Research Group, led by Prof. Dr. Philippe Block and Dr. Tom Van Mele, renew the knowledge of the past using present-day technologies to discover elegant new structural forms.
Beyond Bending is a collaborative effort with the engineering firm Ochsendorf, DeJong & Block (ODB) and The Escobedo Group, and aims to offer answers to the question, 'What can we regain from the past, and how can we reshape or innovate upon that knowledge to fit present and future needs?'
The exhibition’s various elements – four prototypes of vaulted floor systems, a series of graphical force diagrams, and an expansive stone vault – demonstrate that, by better understanding the flow of compressive forces in three dimensions, excess steel can be eliminated, natural resources can be conserved, and materials like earth and stone can be reimagined for the future.
The exhibition’s centrepiece, the Armadillo Vault, embodies compression made possible through geometry. Its shape comes from the same structural and constructional principles as historic stone cathedrals, enhanced and extended by computation and digital fabrication.
Comprised of 399 individually-cut stones, unreinforced and without mortar, the vault spans 16 m with a minimum thickness of only 5 cm. The tension ties balance the form, and funicular geometry allows the vault to stand in pure compression.
The sophisticated form of the Armadillo Vault emerged from computational graphic-statics based design and optimisation methods developed by the Block Research Group. The engineering of the geometrically discrete shell, done by ODB Engineering, also used innovative computational approaches to assess stability.
Each stone is informed by structural logic, by the need for precise fabrication and assembly, by the hard constraints of a historically protected setting in the Biennale’s Corderie dell'Arsenale, as well as by tight limitations on time, budget, and construction. To simplify the fabrication process and avoid the need to flip the stones during cutting, the limestone wedges are planar and smooth on the exterior. Their interior sides are marked by a series of grooves resulting from initial rough cutting. Rather than mill these surfaces away, they remain as an expressive feature, aligned with purpose to serve as visual reminders of the force flow.
After its initial fabrication and assembly by The Escobedo Group in Texas, the vault was carefully measured and marked, disassembled and shipped to Venice, where the same team of master stonemasons reassembled it on site in just over two weeks. Like an intricate 3D puzzle, it could be deconstructed and built again at future locations.
This unique project grows out of a foundation of trust and experience gained individually and collectively and is the culmination of many years of research in all aspects of stone structures by the team members.
Content and images courtesy of ETH Zurich.
“Beyond Bending”
Main exhibition, Corderie dell’Arsenale – Block Research Group
15th International Architecture Exhibition in Venice
[edit] Related articles on Designing Buildings
Featured articles and news
Reform of the fire engineering profession
Fire Engineers Advisory Panel: Authoritative Statement, reactions and next steps.
Restoration and renewal of the Palace of Westminster
A complex project of cultural significance from full decant to EMI, opportunities and a potential a way forward.
Apprenticeships and the responsibility we share
Perspectives from the CIOB President as National Apprentice Week comes to a close.
The first line of defence against rain, wind and snow.
Building Safety recap January, 2026
What we missed at the end of last year, and at the start of this...
National Apprenticeship Week 2026, 9-15 Feb
Shining a light on the positive impacts for businesses, their apprentices and the wider economy alike.
Applications and benefits of acoustic flooring
From commercial to retail.
From solid to sprung and ribbed to raised.
Strengthening industry collaboration in Hong Kong
Hong Kong Institute of Construction and The Chartered Institute of Building sign Memorandum of Understanding.
A detailed description from the experts at Cornish Lime.
IHBC planning for growth with corporate plan development
Grow with the Institute by volunteering and CP25 consultation.
Connecting ambition and action for designers and specifiers.
Electrical skills gap deepens as apprenticeship starts fall despite surging demand says ECA.
Built environment bodies deepen joint action on EDI
B.E.Inclusive initiative agree next phase of joint equity, diversity and inclusion (EDI) action plan.
Recognising culture as key to sustainable economic growth
Creative UK Provocation paper: Culture as Growth Infrastructure.
Futurebuild and UK Construction Week London Unite
Creating the UK’s Built Environment Super Event and over 25 other key partnerships.
Welsh and Scottish 2026 elections
Manifestos for the built environment for upcoming same May day elections.
Advancing BIM education with a competency framework
“We don’t need people who can just draw in 3D. We need people who can think in data.”


























